Shop By Categories






- Why Prefinished?
- What are Replacement (Retro) Treads?
- More Information on Retro Treads
- Stair Tread Styles
- Stair Tread Anatomy
- Staircase Anatomy - Over The Post Rail Systems
- Staircase Anatomy - Post To Post Rail Systems
- Wood Species
- Stain Colors
- Color Matched Stairs
- Janka Hardness Scale
- Recommended Adhesives
- Receiving Your Stair Tread Order
- Converting Carpeted Stairs to Hardwood
- Staircase Landings
- Pie Steps, Spiral Stairs and Landings
- Wood Veneer
- Social Media

Search






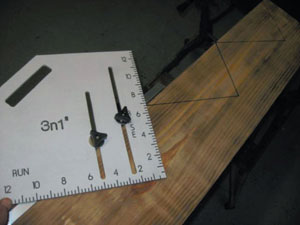
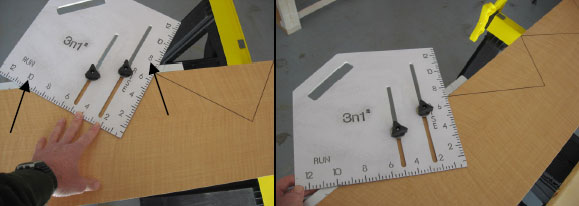
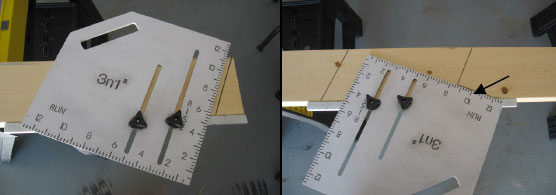
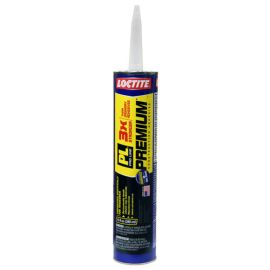


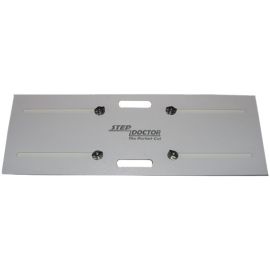








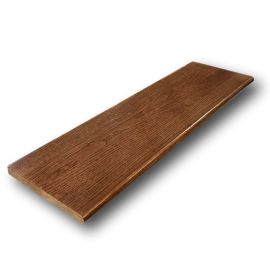
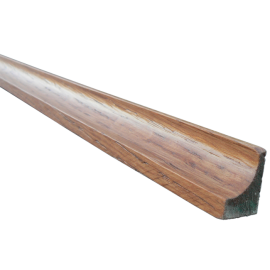
Log In